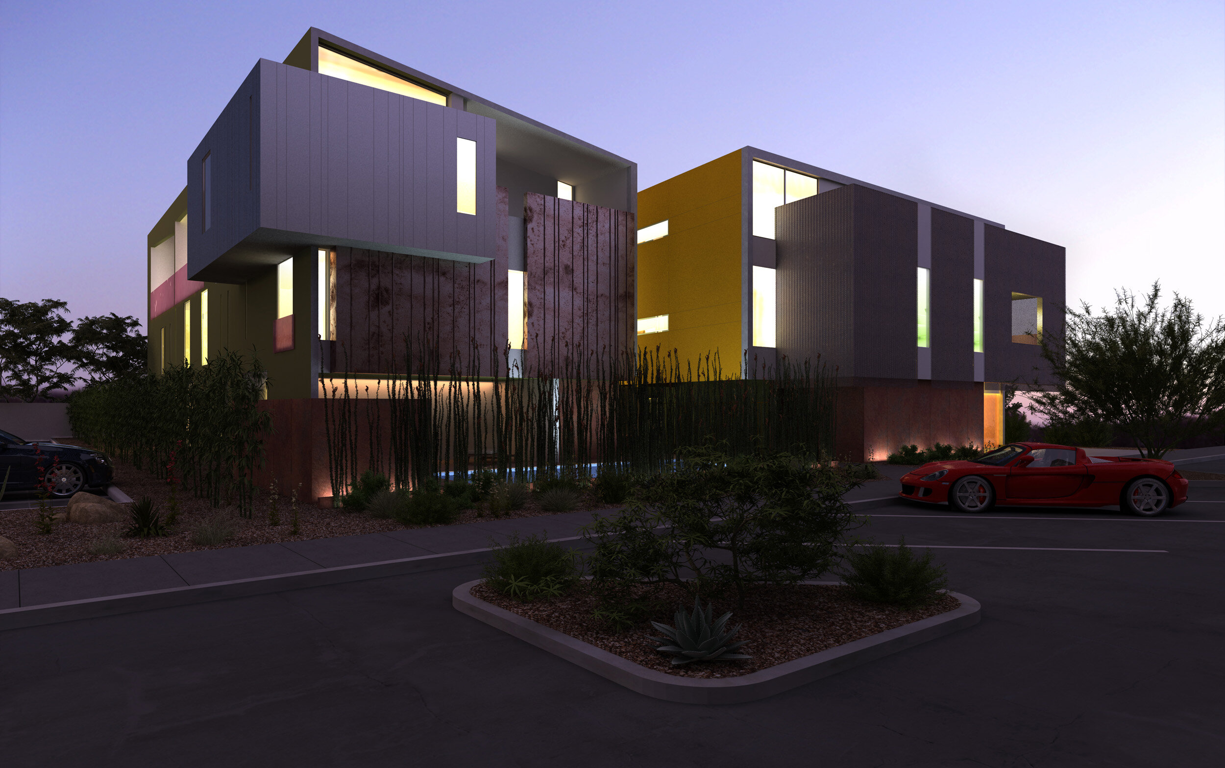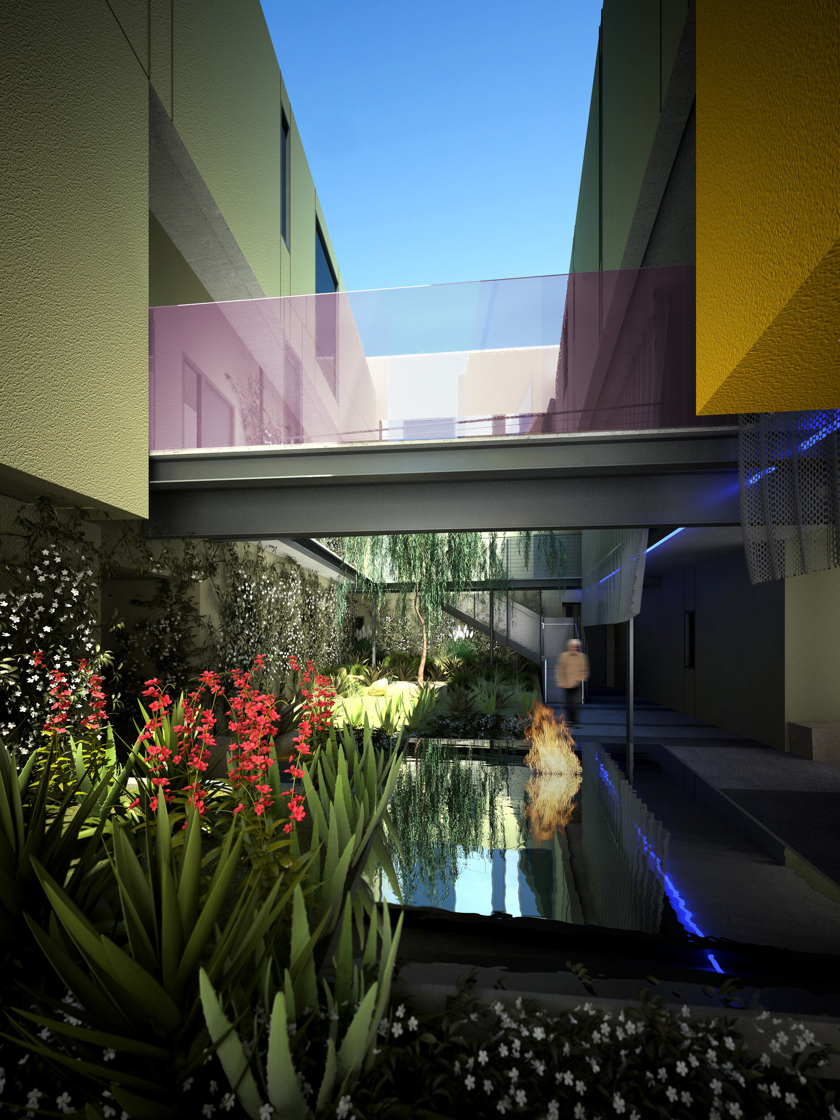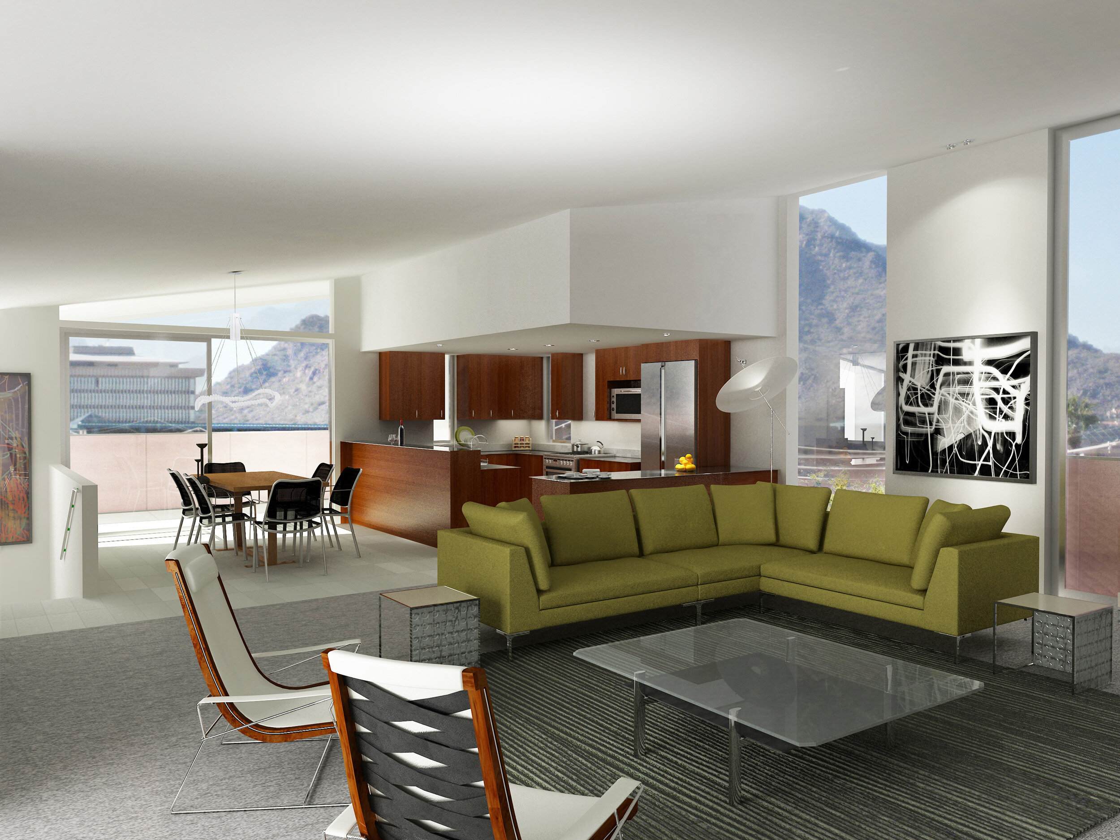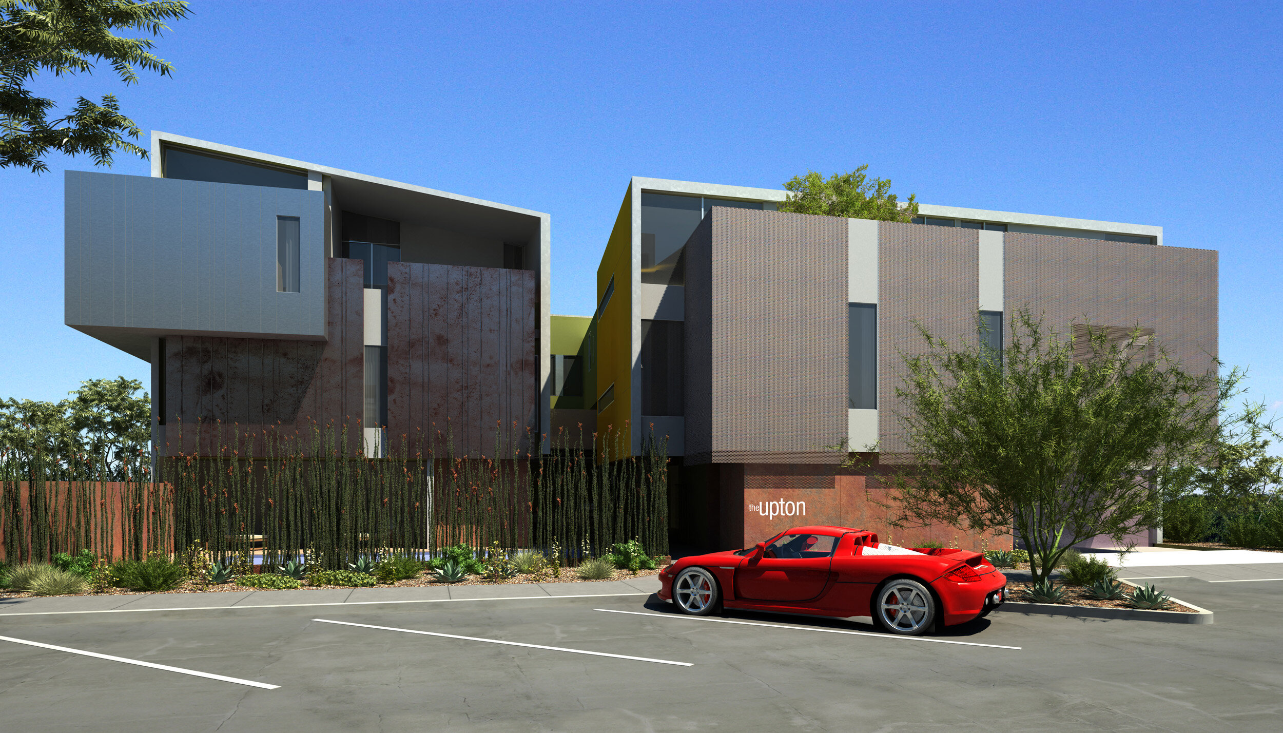
Upton Hiland
Multifamily
Architecture + Interior Design
10 units: 1,650 sf - 2,500 sf
Scottsdale, Arizona
.
The Upton is a cluster of ten custom designed condominiums arranged on five levels, around a three-story desert oasis courtyard, above structured underground parking. More a village than a building, the Upton was inspired by the residence which formerly neighbored this site. Designed by Paul Schweikher in 1949 and demolished in the early 70’s, it was an enfolding courtyard home, the winter retreat of a Midwestern industrialist and his family. The new Upton is a spirited interpretation in the modern design tradition of Scottsdale. Designed as will bruder architects ltd.



