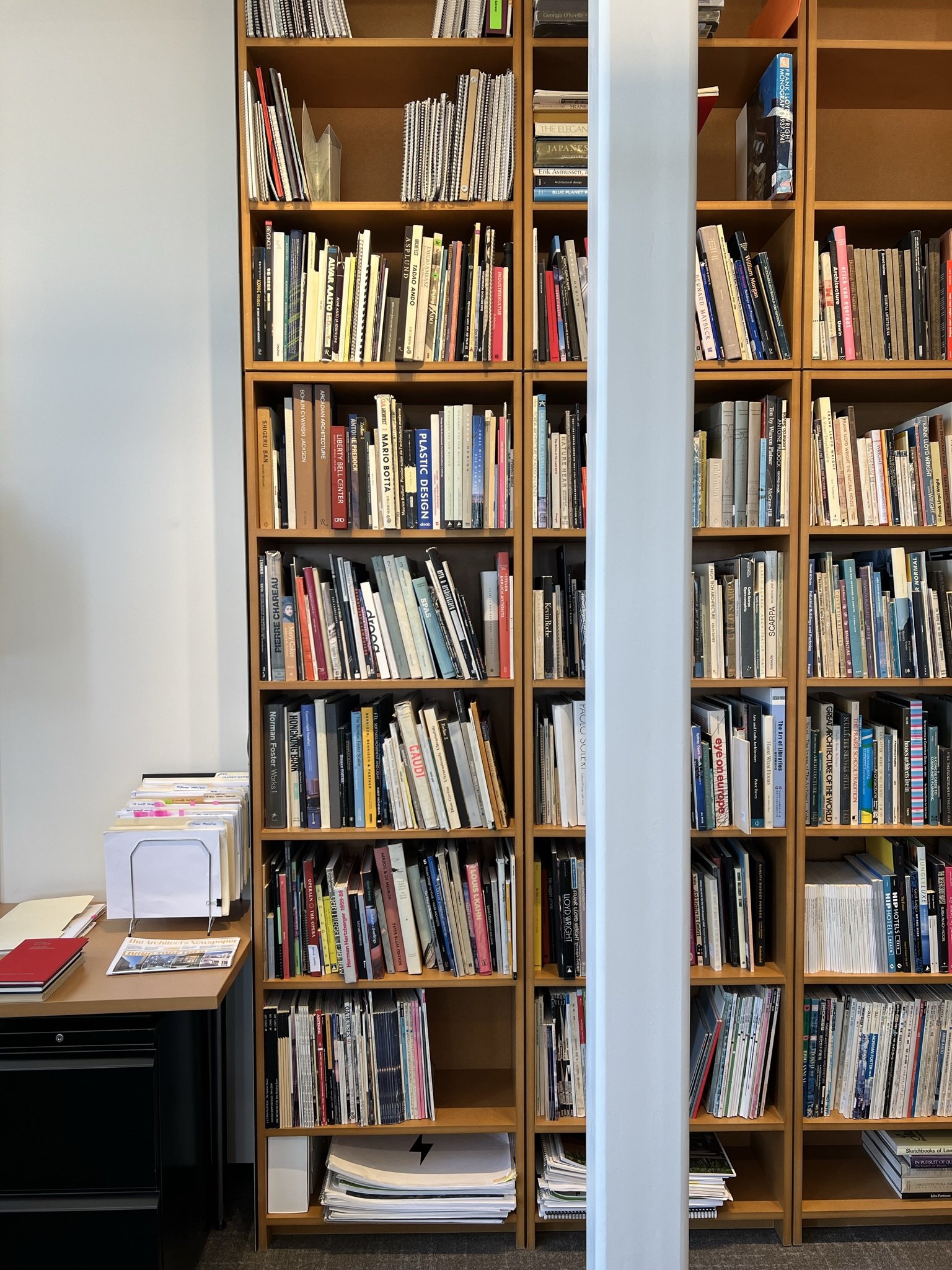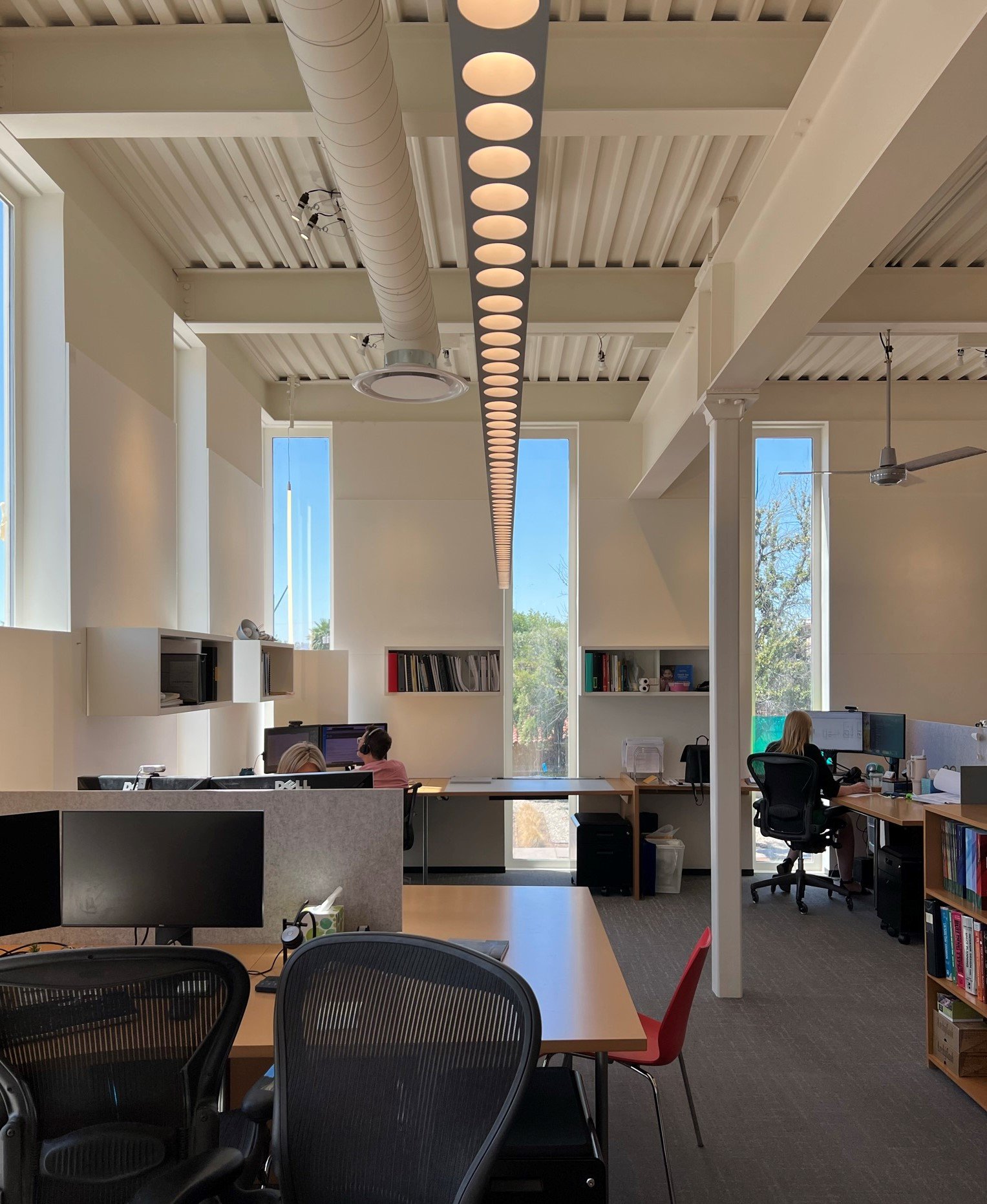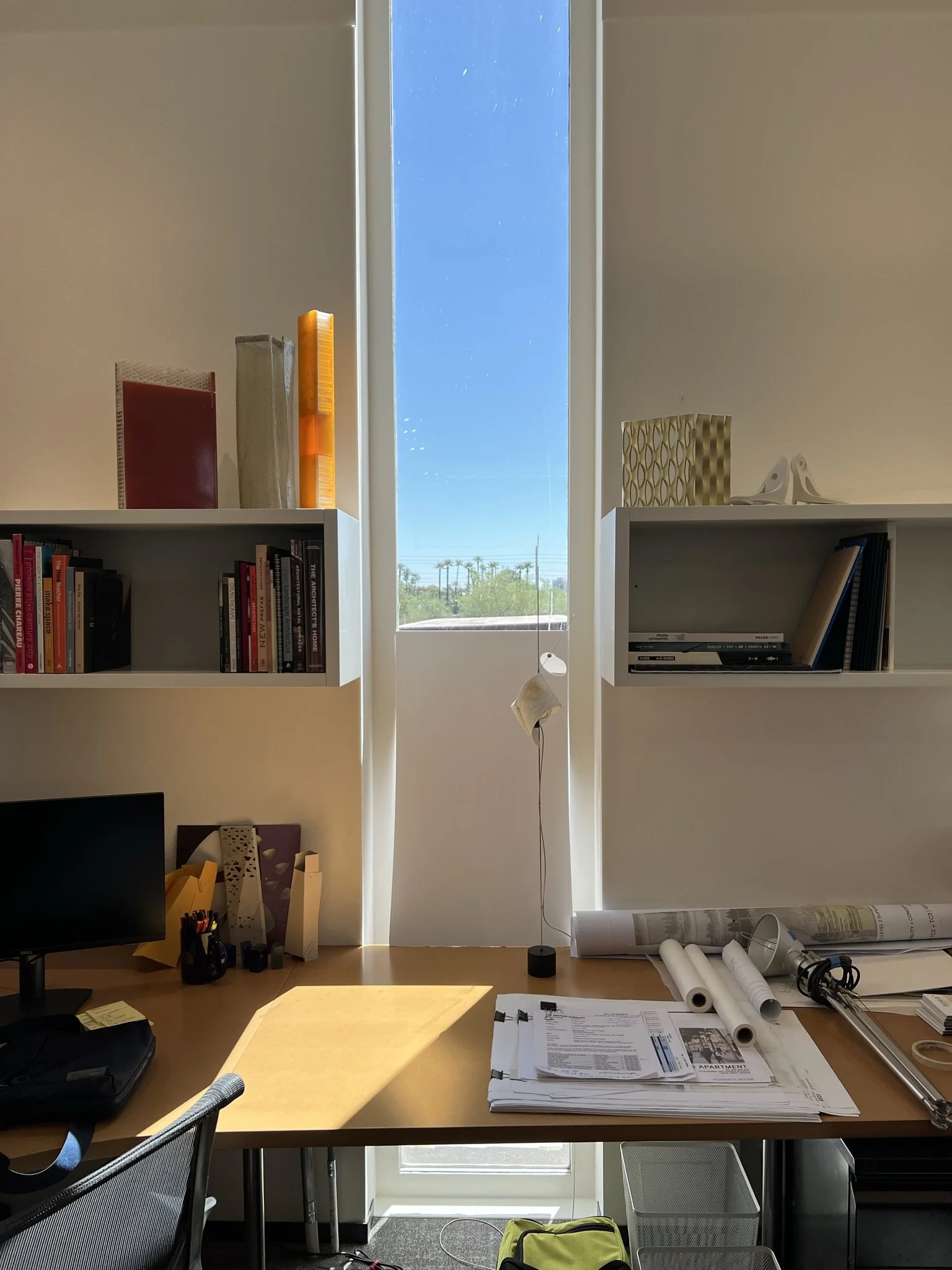
WORKSBUREAU Studio
Commercial
Interiors + Environmental Graphics
2,987 sf
Phoenix, Arizona
Sited in a renovated 1972 building by notable Phoenix architect Al Beadle, the new WORKSBUREAU studio makes use of a ‘dumbbell’ plan configuration which wraps around the building core to form three main zones: the working studio, materials library, and collaborative meeting/break room/print room. Each offers opportunities for connection, such as the material library layout/work islands.
Encased in an envelope of rhythmic full-height daylight slot apertures, the milky shell is made buoyant by indirect lighting on the ceiling and ‘gallery’ lighting on the walls. Black decorative lights ‘pop’ against the white shell and provide a dialogue of weight and balance in their form.
The neutral palette of the building shell is complemented in the material choices of the fit-out: 'woven' vinyl flooring, warm MDF millwork with black steel accents, 'cloud-like' PET wall/pin-up panels, live-edge mesquite reception countertop, chromatic fiberglass tables are accented by punches of chartreuse furnishings and graphics. Celebrating a maker's mentality, the space, textures, and colors are composed of repurposed materials from prior studios, refabricated/reconfigured by the Architect, remaining true to an ethos of material, craft, and palimpsest.









