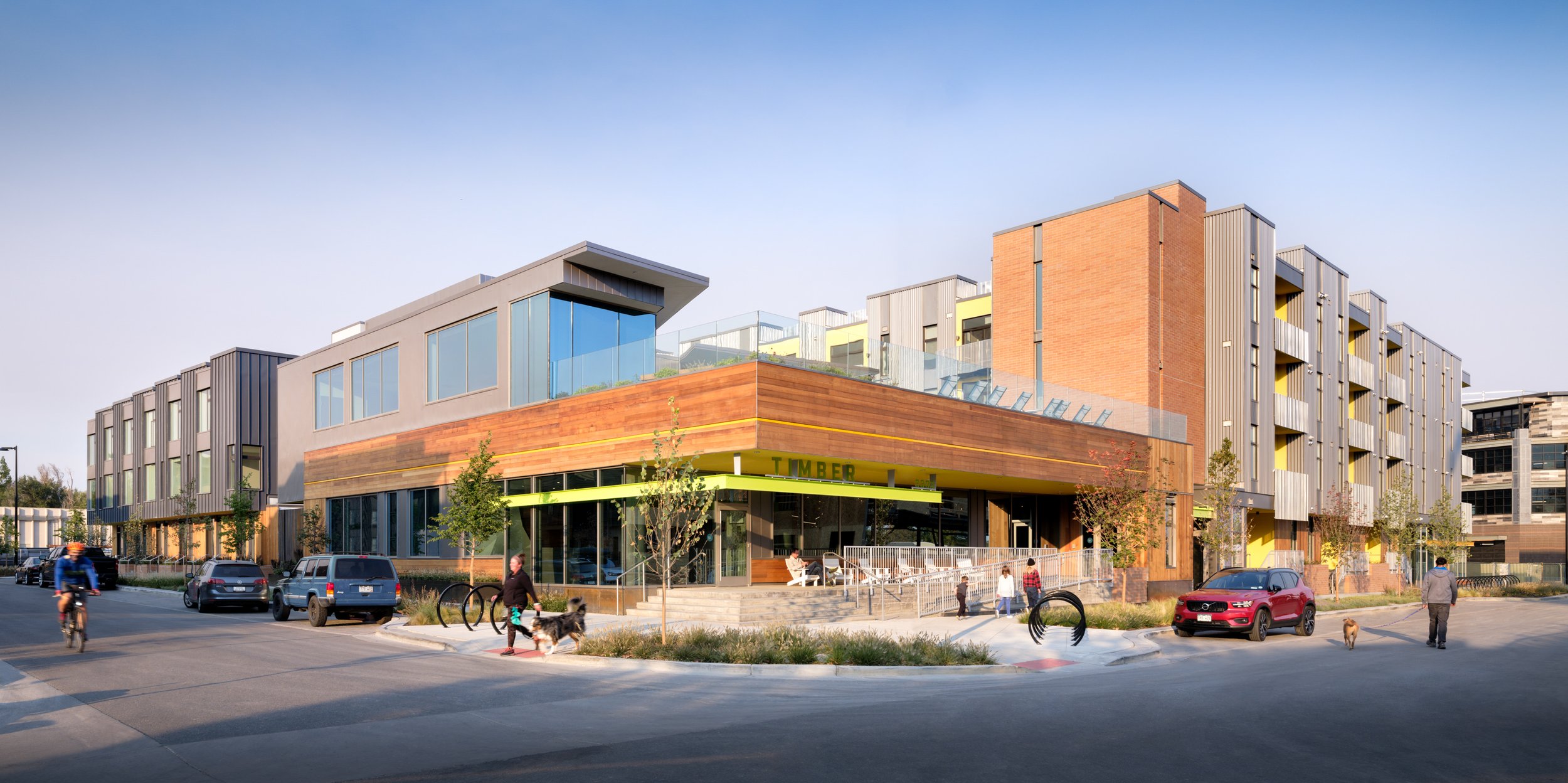
S’PARK Timber
Multifamily | Mixed-use
Architecture
214,043 sf
Boulder, Colorado
Crafted to read as five buildings, TIMBER steps in story height, with the scale of the S’Park district. Its mix includes retail, live/work, apartments, townhomes, cowork, fitness, and courtyards for contemplation, play and urban agriculture—which fully conceals District Parking below grade. Amenities gather around a pool deck and firepit, focused toward Front Range mountain views. Through-block ‘short cut’ routes connect inner gardens and public streets. An urbane backdrop, TIMBER completes the S’Park Place ‘woonerf’. Its unified families of ribbed metal cladding complement neighboring buildings, while the ground floor is wrapped in wood, at the ‘Timber Line’.

















