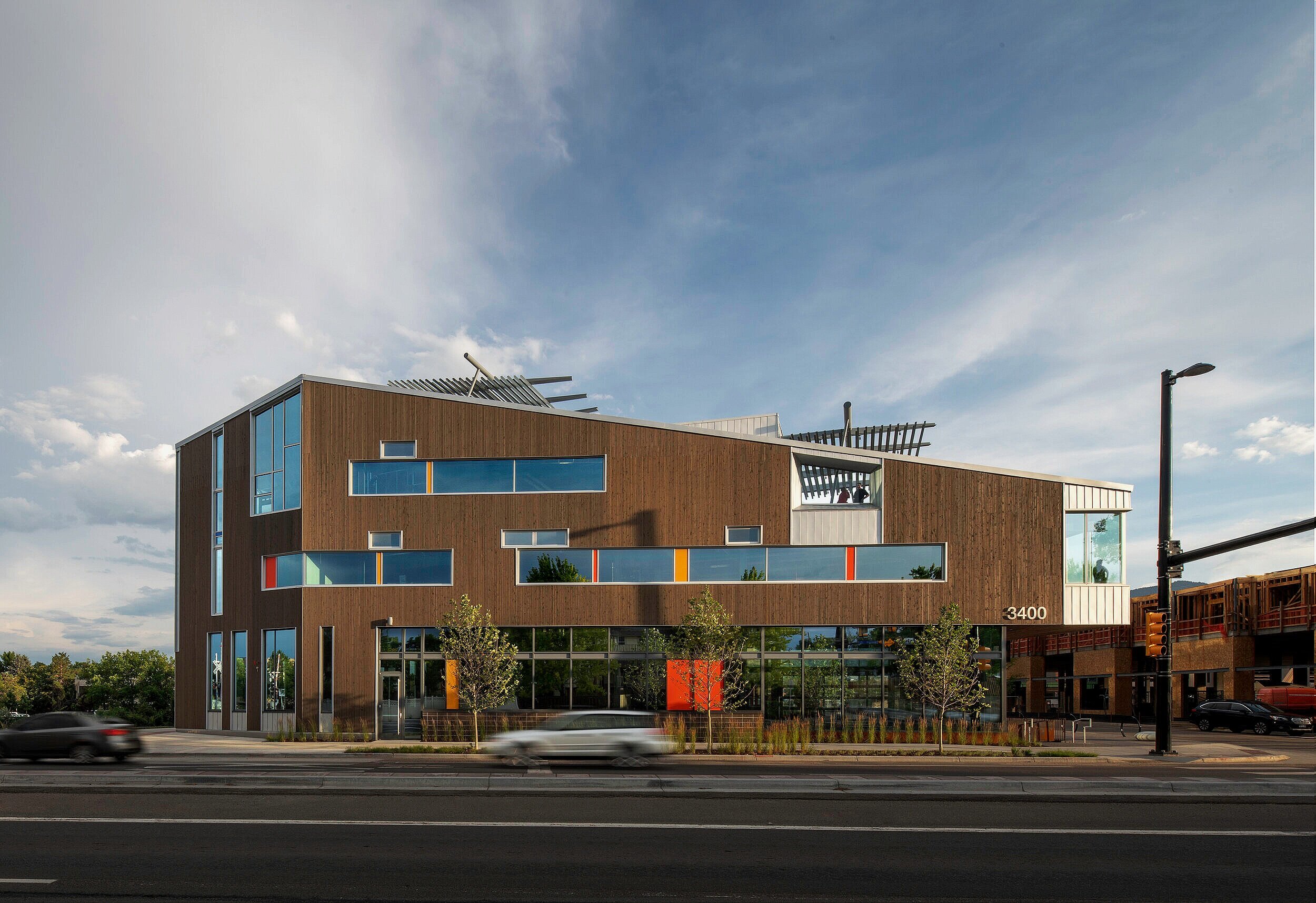
S’PARK Market
Architecture
Mixed Use, Office, Brewpub, Micro-Restaurants
53,350 sf
Boulder, Colorado
Photographer | Matt Winquist
Sited at the gateway of the new S’PARK transit-oriented district, MARKET is inspired by mountain sheds and railroad cars. Carved from a triangular block, its gable form is eroded to maximize mountain view corridors and form the focal plaza of the quarter. Lifted dormer flaps create indoor/outdoor office lofts and roof decks, enjoying the Flatirons and Front Range formations. MARKET breathes sustainability, with operable windows, passive solar shading, and renewable cladding. A celebration of craft, two shades of silver cedar cladding are composed with a galvanized roof, completed by a reclaimed hardwood soffit—folding into the entry lobby.


















