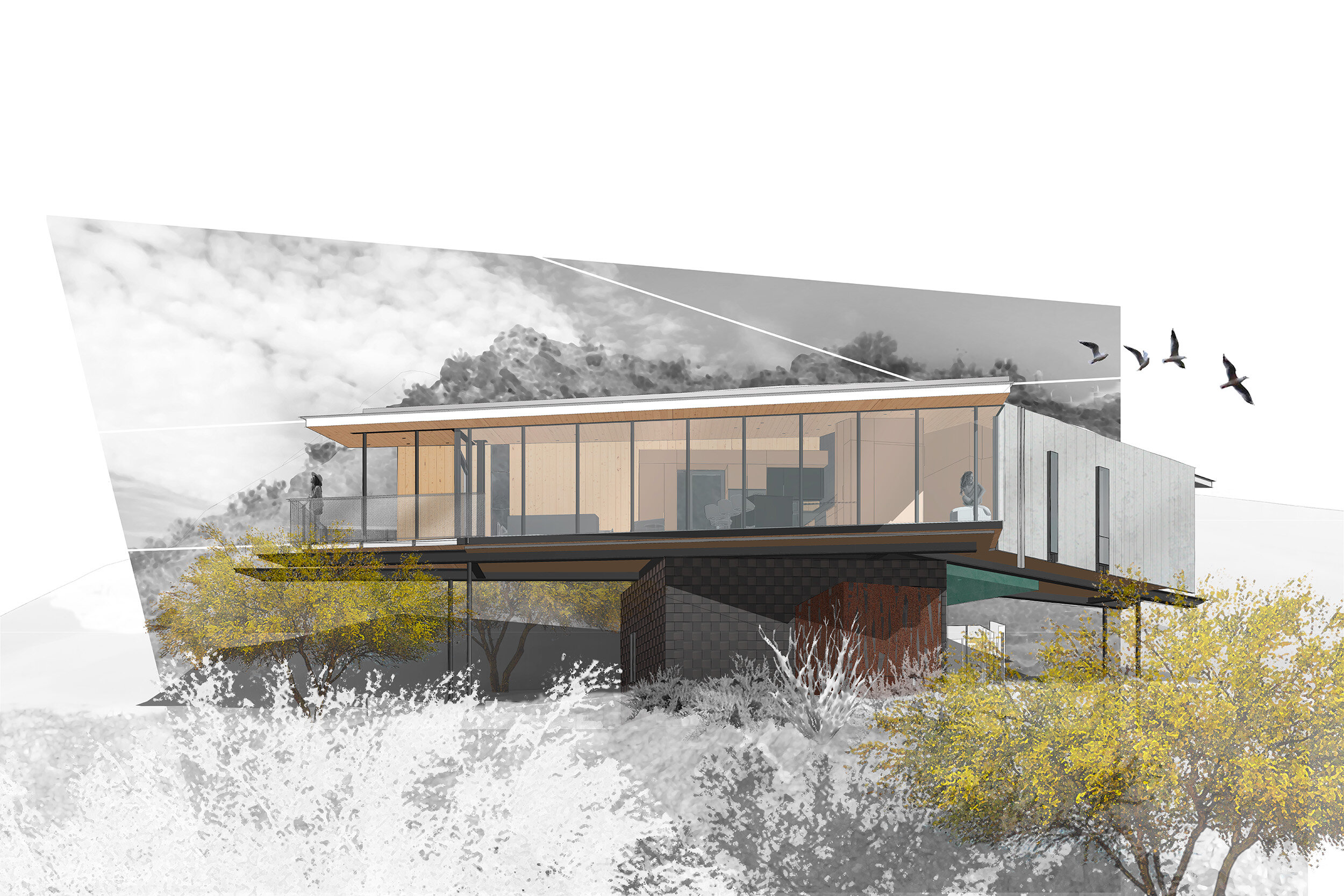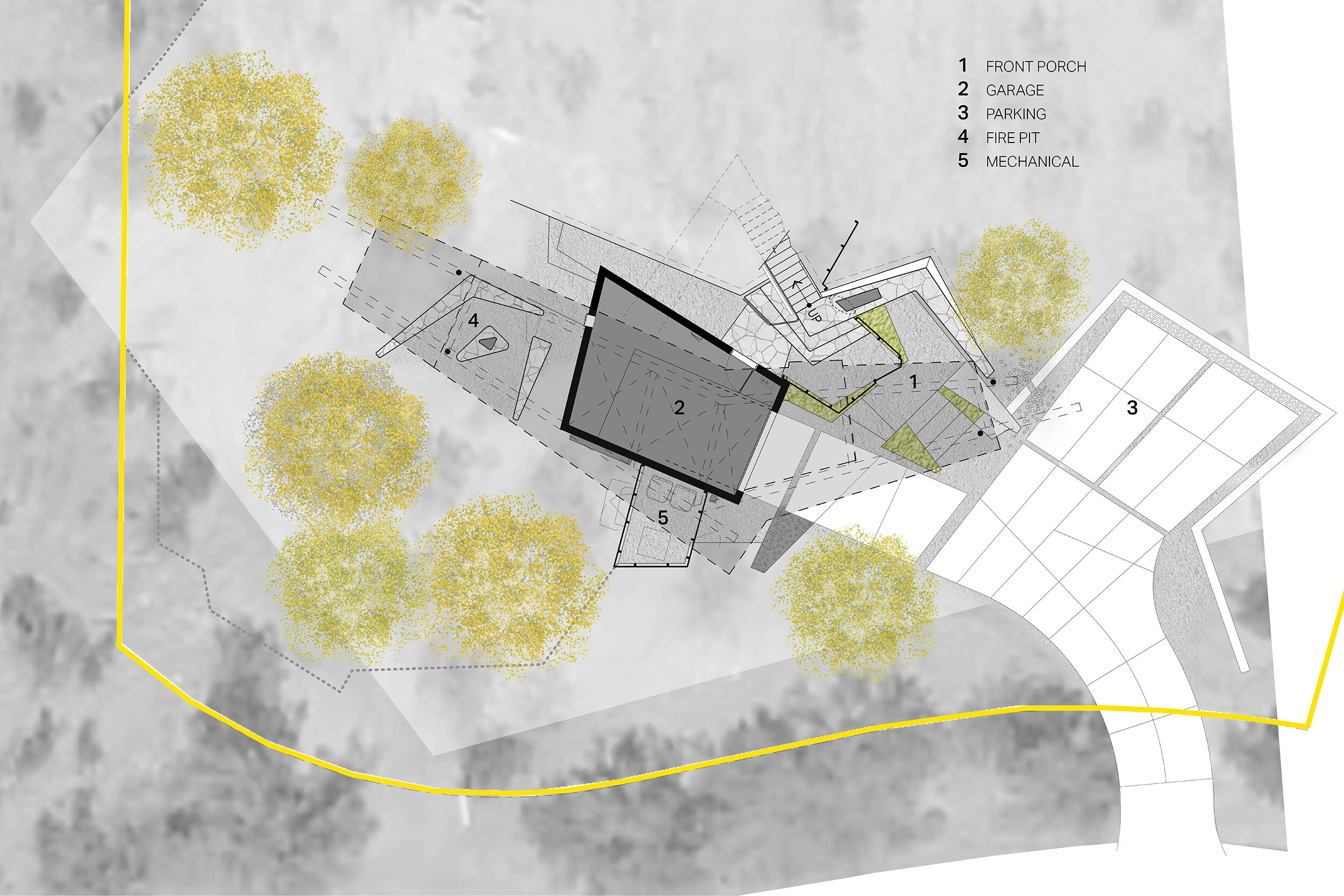
Microcasa
Residential
Architecture + Interiors
896 sf
Phoenix, Arizona
Conceived as a new prototype of efficient modern living, Microcasa is a lean, mean, fighting machine! This one-bedroom dwelling has equal parts interior and exterior space made possible through the elevated ‘wing’ concept, lifting the main house off of grade and providing shaded microclimates for a welcoming front ‘porch’, outdoor gathering, and parking. Accessed by a floating perforated stair and bridge, the hovering wing and main body of the house is formed of cross-laminated timber (CLT) panels, clad in galvanized steel on the exterior and left exposed on the interior to capitalize on the visual warmth of the natural wood. Bent around the ‘wet core’ of kitchen and bath, the living and sleeping wings open up to expansive views of the city and the remarkable desert landscape respectively. This prototype is adaptable to both compact urban infill sites and challenging hillside terrain – where its minimal footprint reduces sitework costs and environmental impacts.









