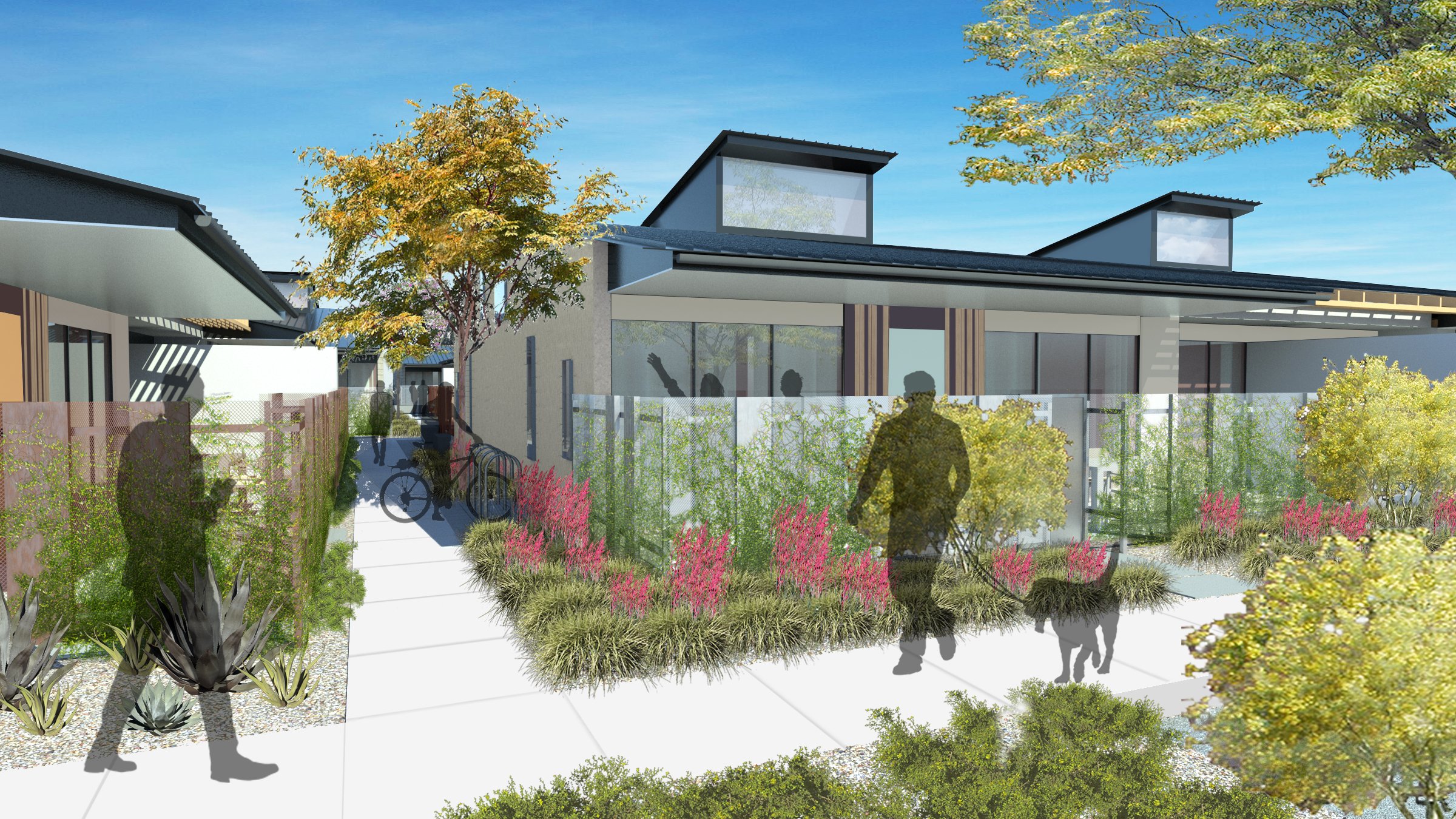
Lanai Living
Multifamily
Architecture + Urban Design
362,450 sf; 25.96 acres; 444 units
Buckeye, Arizona
In Construction
Conceived as attainable ‘missing middle’ housing, Lanai is an indoor/outdoor livable place, walkable/bikeable to downtown.
Comprised of one- and two-bedroom dwellings, one-story quad buildings and two-story eight-plexes provide ‘large house’ massing. Simple rotation of buildings varies the roofline and expands personal space: sliding doors open to shaded patios with planted screens—facing ‘gable ends’. Living spaces vault to dormers that provide ventilation, and become lanterns through the trees at night.
Accentuated by long overhangs, low-sloped roofs recall the agrarian history of the site. Fresh island-inspired colors punctuate entry doors, paired with contrasting hues and subtle greys of the desert. ‘Touch points’ of slatted wood at gates and entry walls, and weathering steel fences complement this essential palette.
Paths with intentional ‘pauses’ connect a lattice of landscaped parks and paseos. Shared amenities include a clubhouse, pool, mist garden; hammock grove, outdoor games and fitness. Arid-appropriate plantings will provide micro-climates with seasonal blooms.
In collaboration with Benjamin Hall Design












