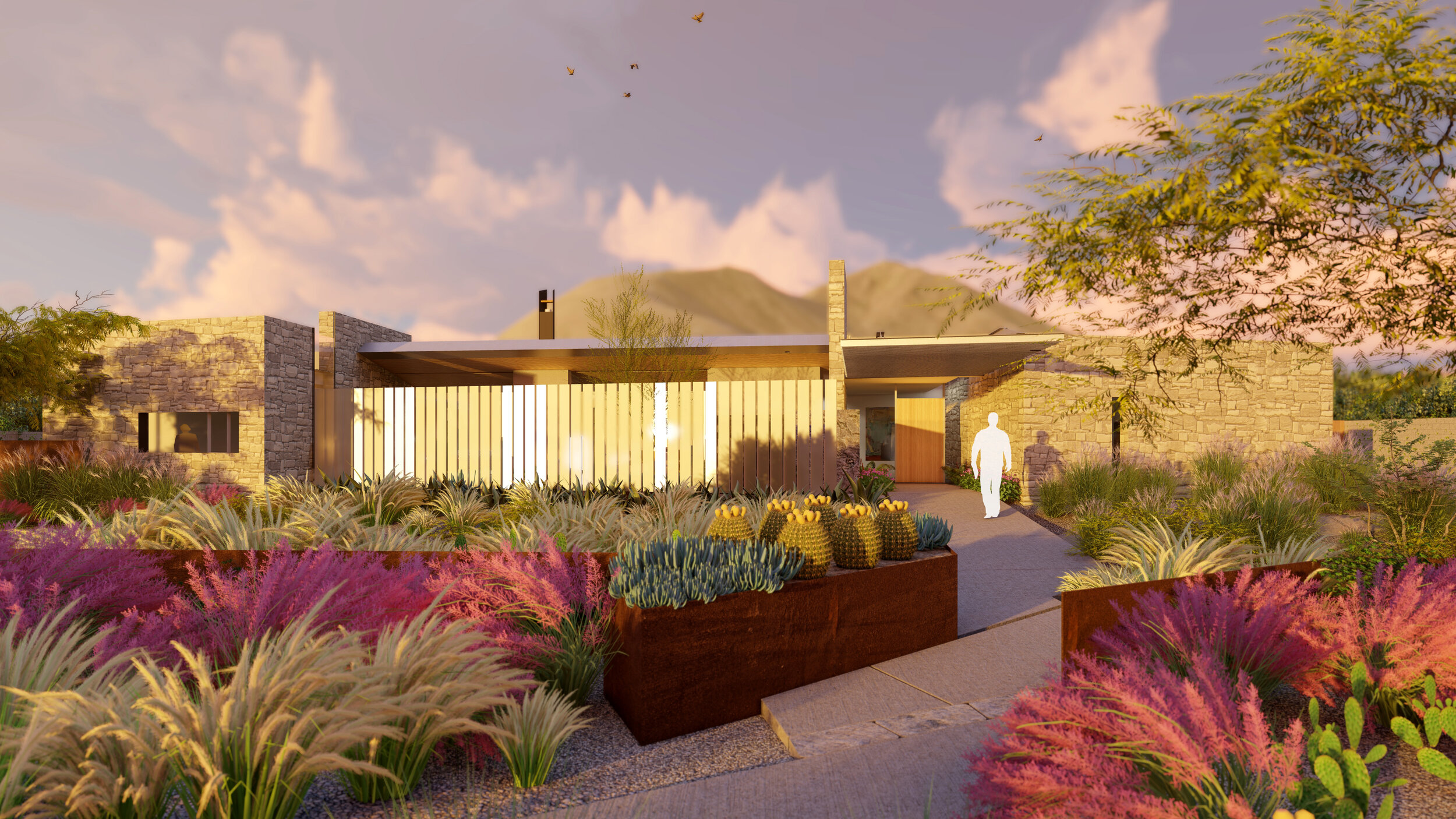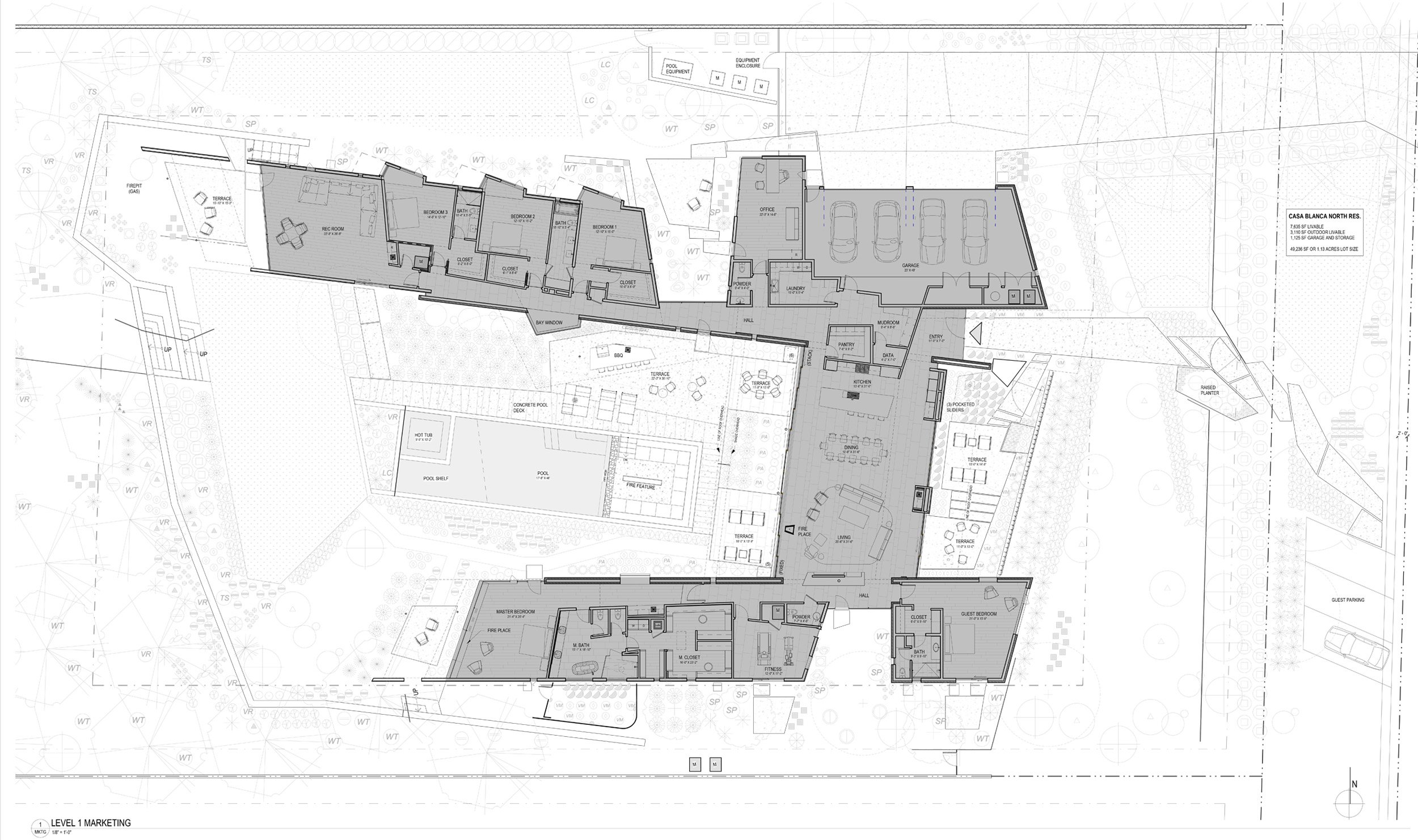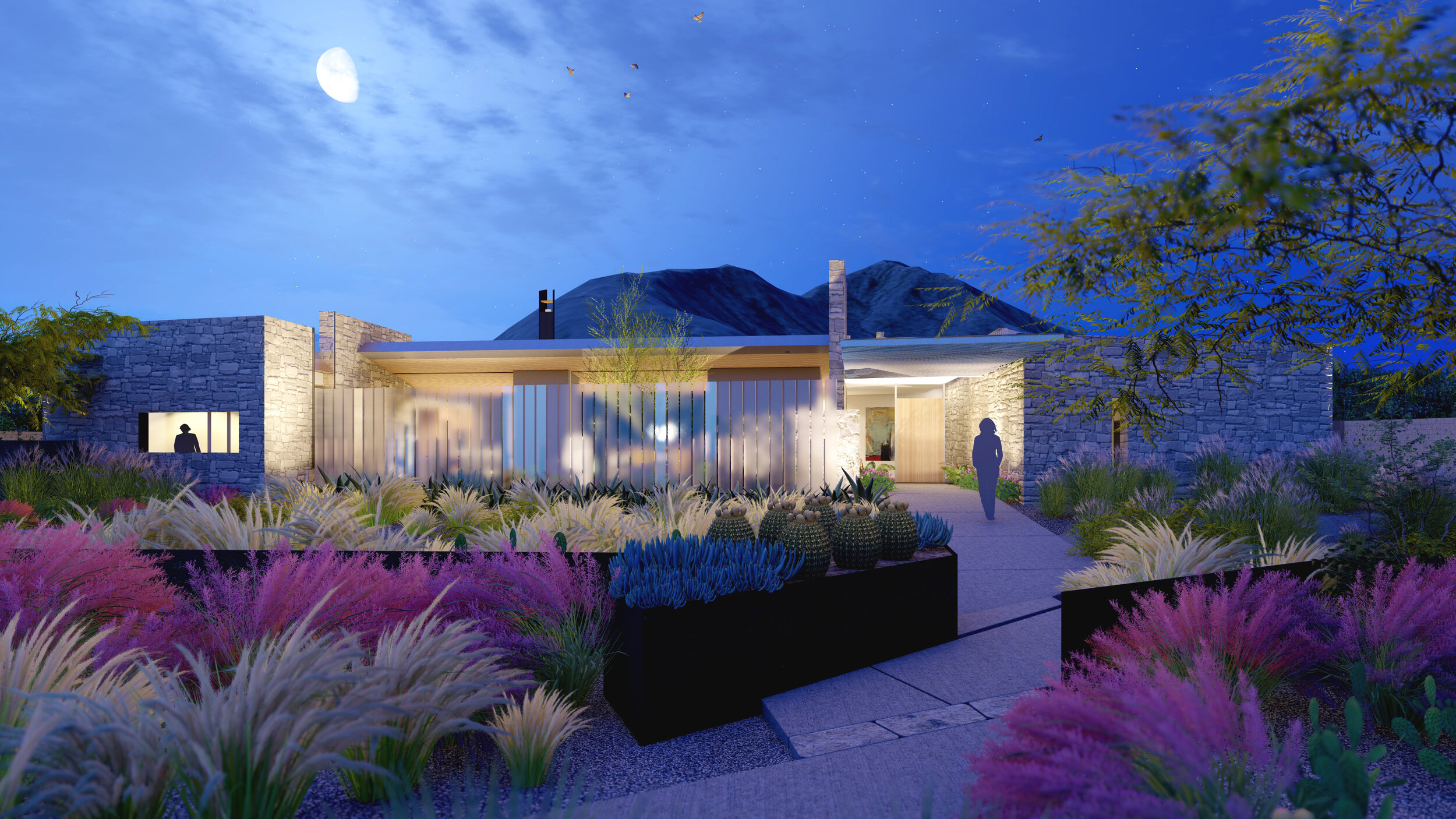
Casa Blanca North
Residential
Architecture + Interiors
7,600 sf
3,325 sf covered exterior
Paradise Valley, Arizona
Casa Blanca North is a union of design and material in the viewshed of Camelback Mountain. Comprised of two limestone clad 'wings' flanking a great room of panoramic glass, the home sensitively frames the vista. The arrival opens to a front garden court, graced by a lattice of light and shadow. Stone and light extend into the home, blurring the sense of inside/outside. The great room is the heart, under a wood-slatted butterfly wing roof. Sliding glass parts to open both east and west sides, for indoor/outdoor living al fresco. The west court is graced by a negative edge pool with sunken seating and fire. Broad mountain views offer 'reverse sunrise' glow and sultry sunsets.








