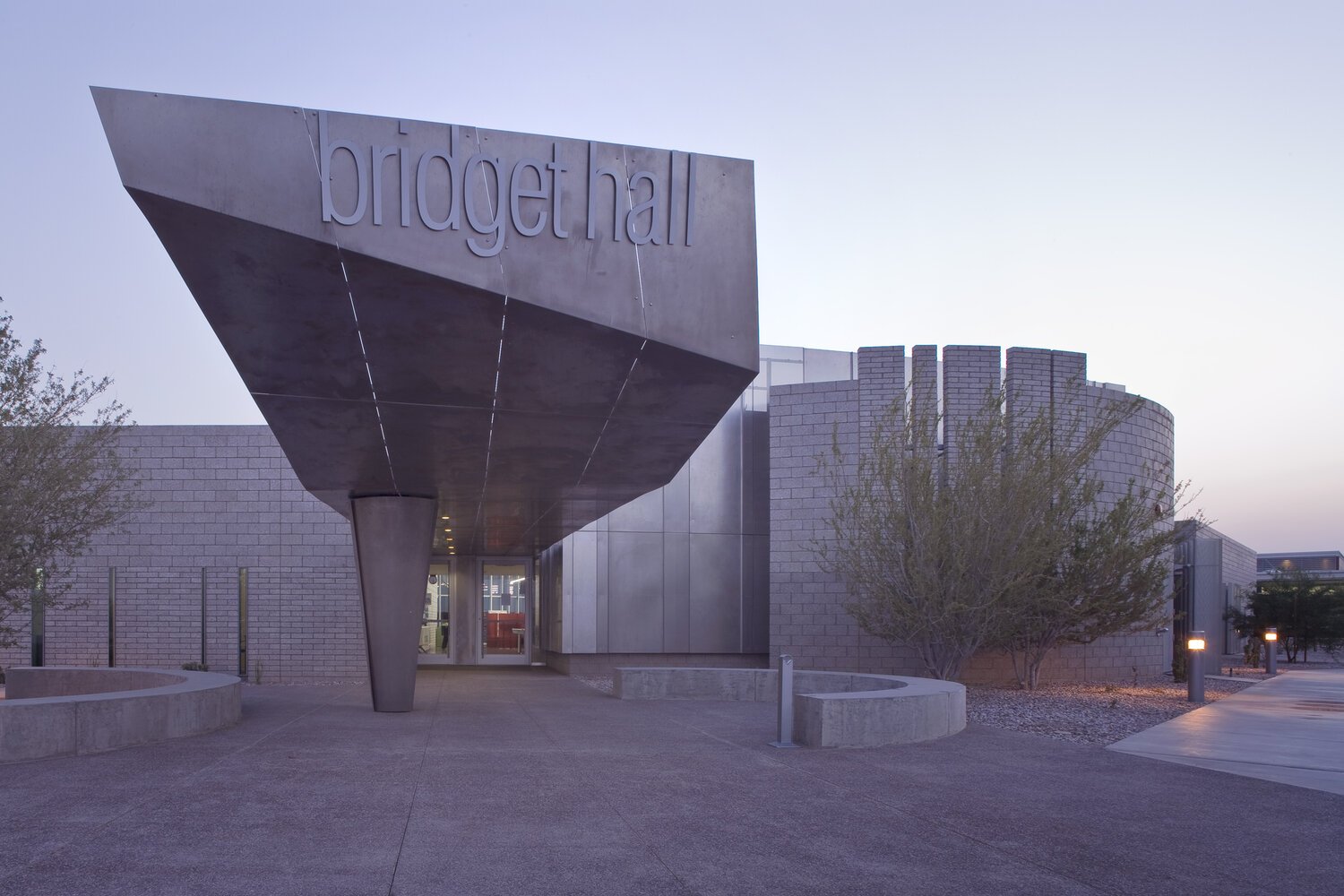
Bridget Hall
Cultural | Education
Architecture + Interiors + Graphics
17,850 sf
Mesa, Arizona
Photographer | Matt Winquist
As the new centerpiece of the Chandler-Gilbert Community College Williams Campus, Bridget Hall was conceived around the idea of a ‘Village of Buildings’ which supports the function, autonomy, and legibility of the separate, somewhat disparate, functions of its program—and adds (the impression of) three buildings, rather than one, to the emerging campus. It is a fusion of student union/café, classrooms, library, and auditorium functions. As a model of excellence and affordability in sustainable design, Bridget Hall achieved LEED Silver Certification. Heritage Project





















