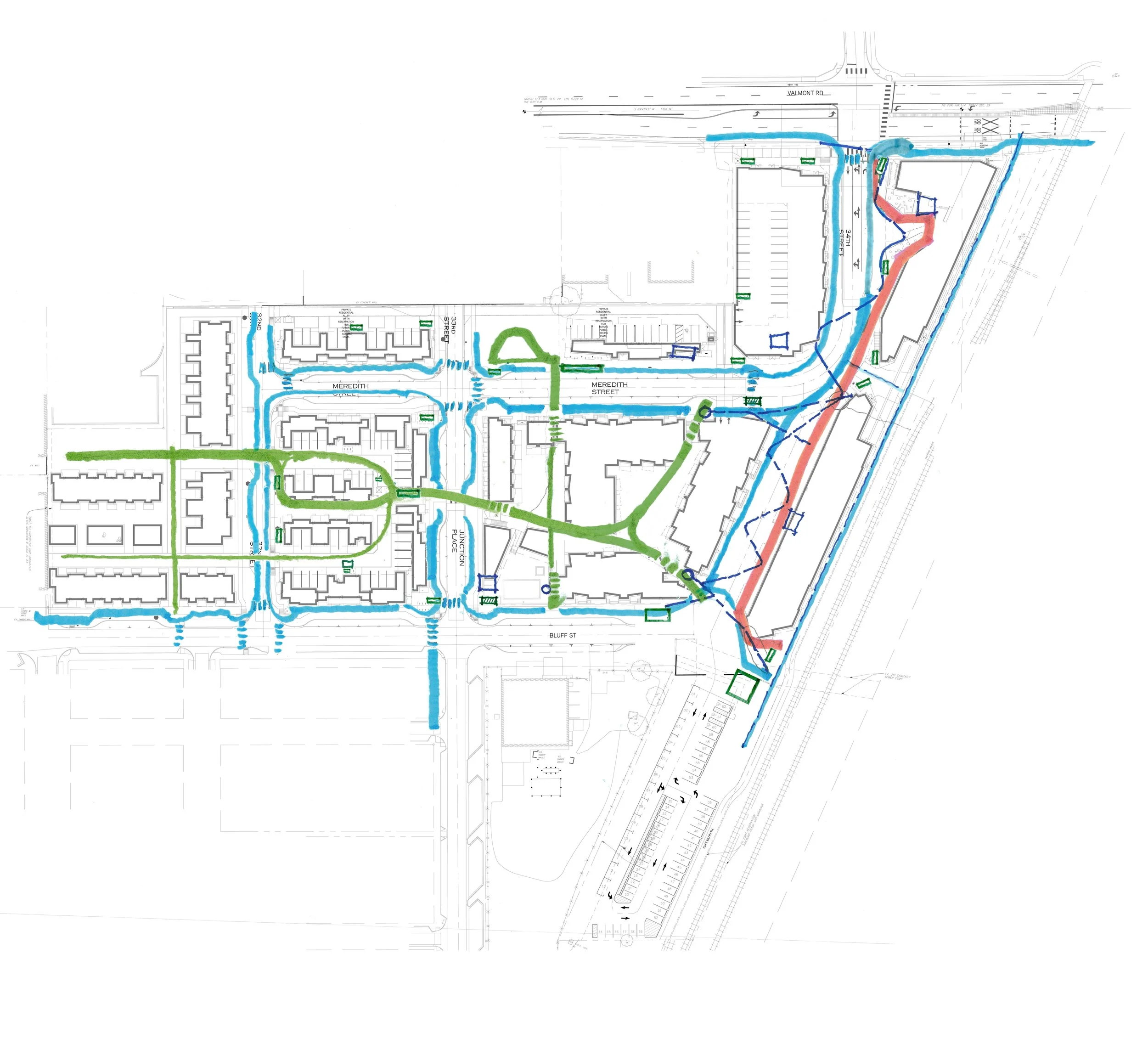
S’PARK Master Plan
Mixed-use | Urban Development
Architecture + Urban Design
10.9 acres, 18 buildings: 538,900 sf
Boulder, Colorado
S’PARK is a vibrant eclectic vision for transit-oriented Boulder Junction, sustainably designed to be LEED-ND Certified. Its broad mix of uses include creative offices, a brewpub, micro-restaurants, a non-profit bike shop, and diverse housing types (30% affordable). Porous connections invite public participation—at the new Meredith Park, MARKET Plaza, and the S’PARK Place ‘woonerf’ pedestrian street. S’PARK’s civic scale favors pedestrians and cyclists, while its planning reinforces connections to its natural mountain context. In collaboration with: SopherSparn Architects-planning, architecture: Surround Architecture-planning, architecture; Marpa-landscape architecture: The Sanitas Group-civil engineering




