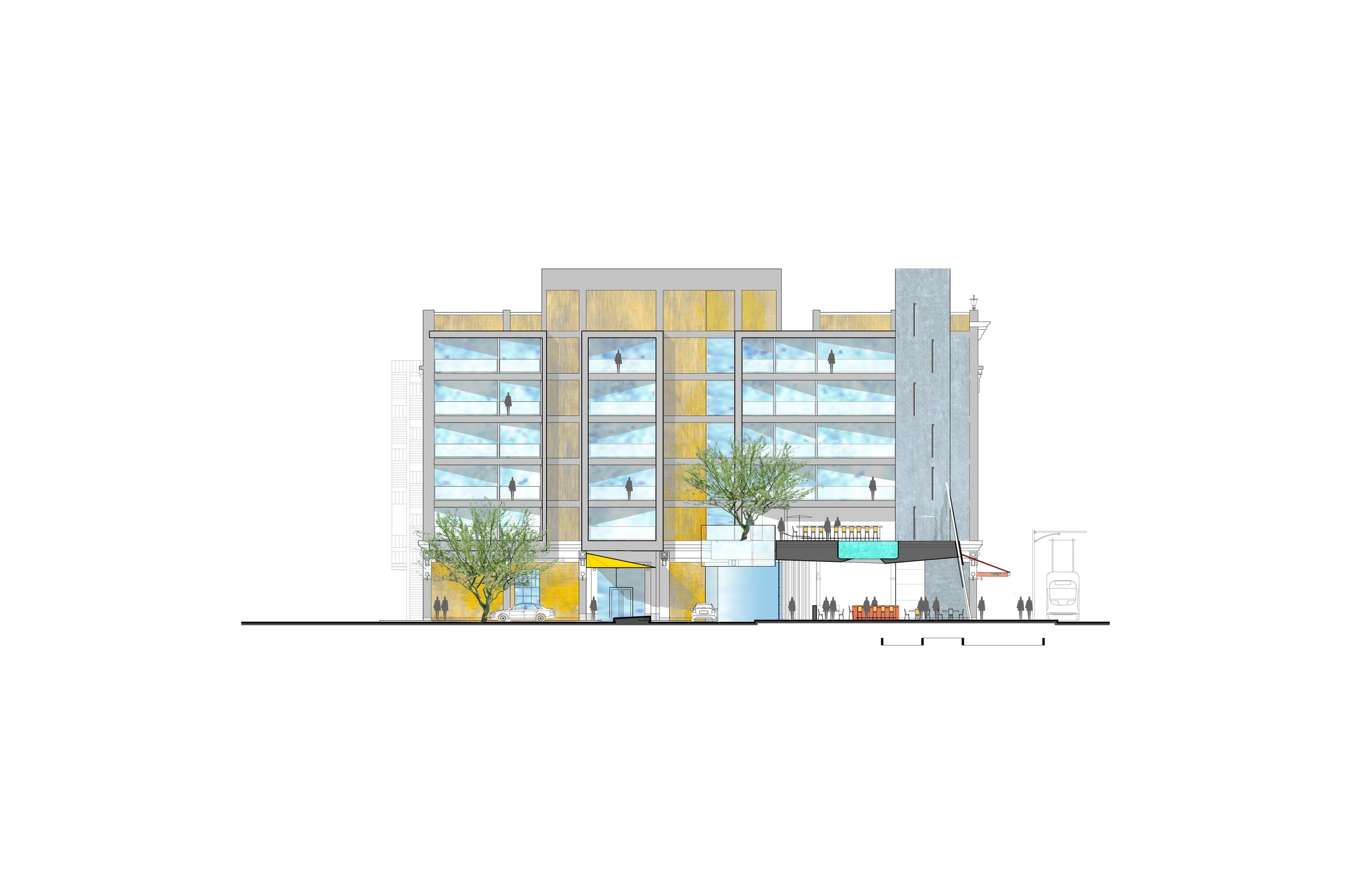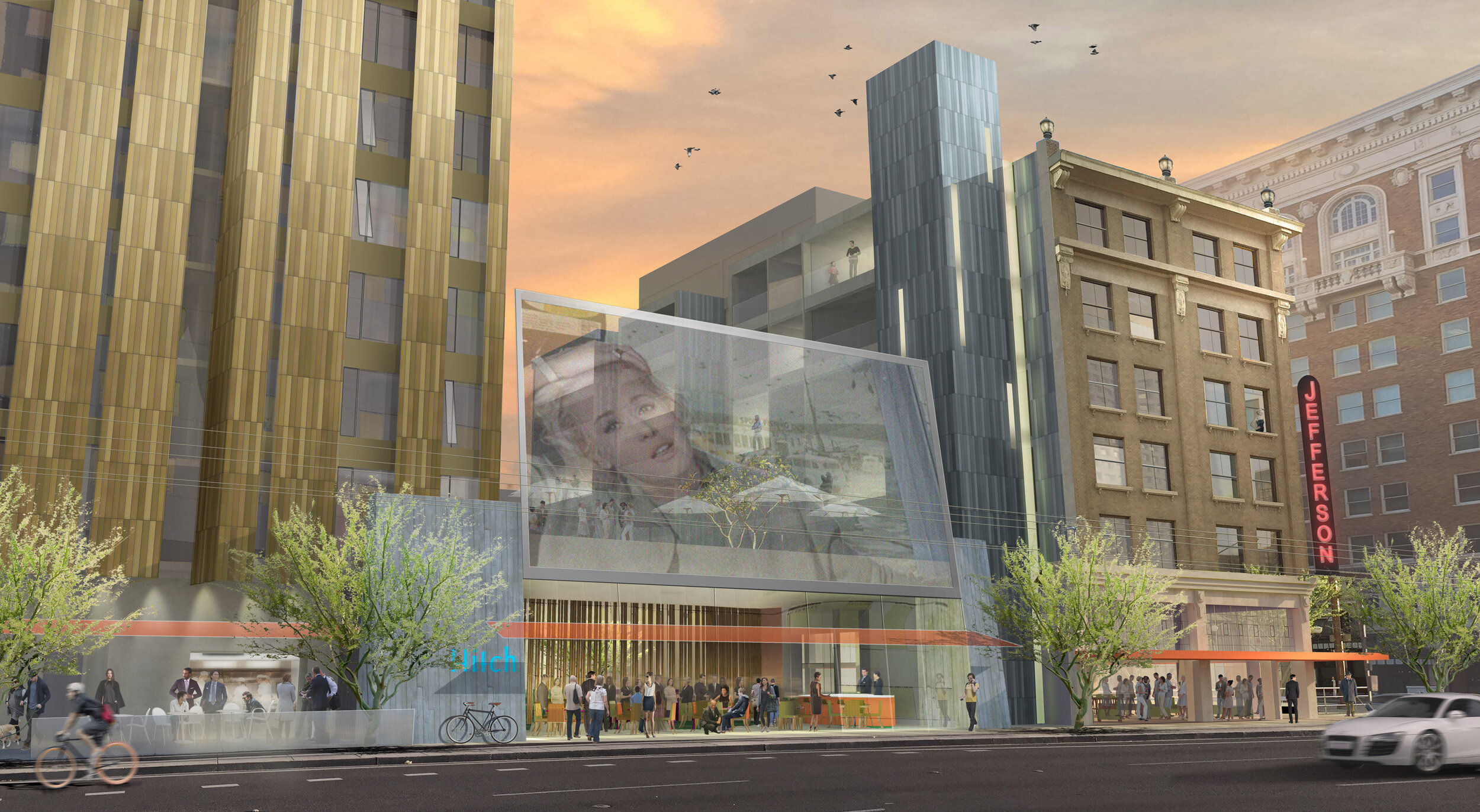
The Jefferson Hotel
Architecture
Hospitality
107,990 sf
Phoenix, Arizona
The Jefferson Hotel design is a dialogue of old and new, using sympathetic warm materials which honor the tradition of craft and detail—a complementary conversation in clay, between 1915 brick and 2015 terra cotta, proposed for the new wing. This is to honor the Hotel’s older companions in its urban context, in contrast to the sheer face of neighboring CityScape. Scale has also been carefully considered, aligning datums of awnings, first level frieze lines, and similar cornice marks across the two wings.
The design incorporates a new 8-story hotel guest wing, creating a sensitively scaled courtyard within the site. The new hotel wing steps back modestly from the street, angling in plan to embrace the courtyard. To preclude ‘competition’ with the original, the massing of the new wing is subdivided by façade offsets and parapet height shifts. This dynamic interplay composes a frame, one that will showcase vibrant changing scenes.
The Jefferson, situated across the street from the historic Luhrs Towers, is conceived as the historic bookend to the Central Avenue corridor, leading to the historic Warehouse District to the south.













