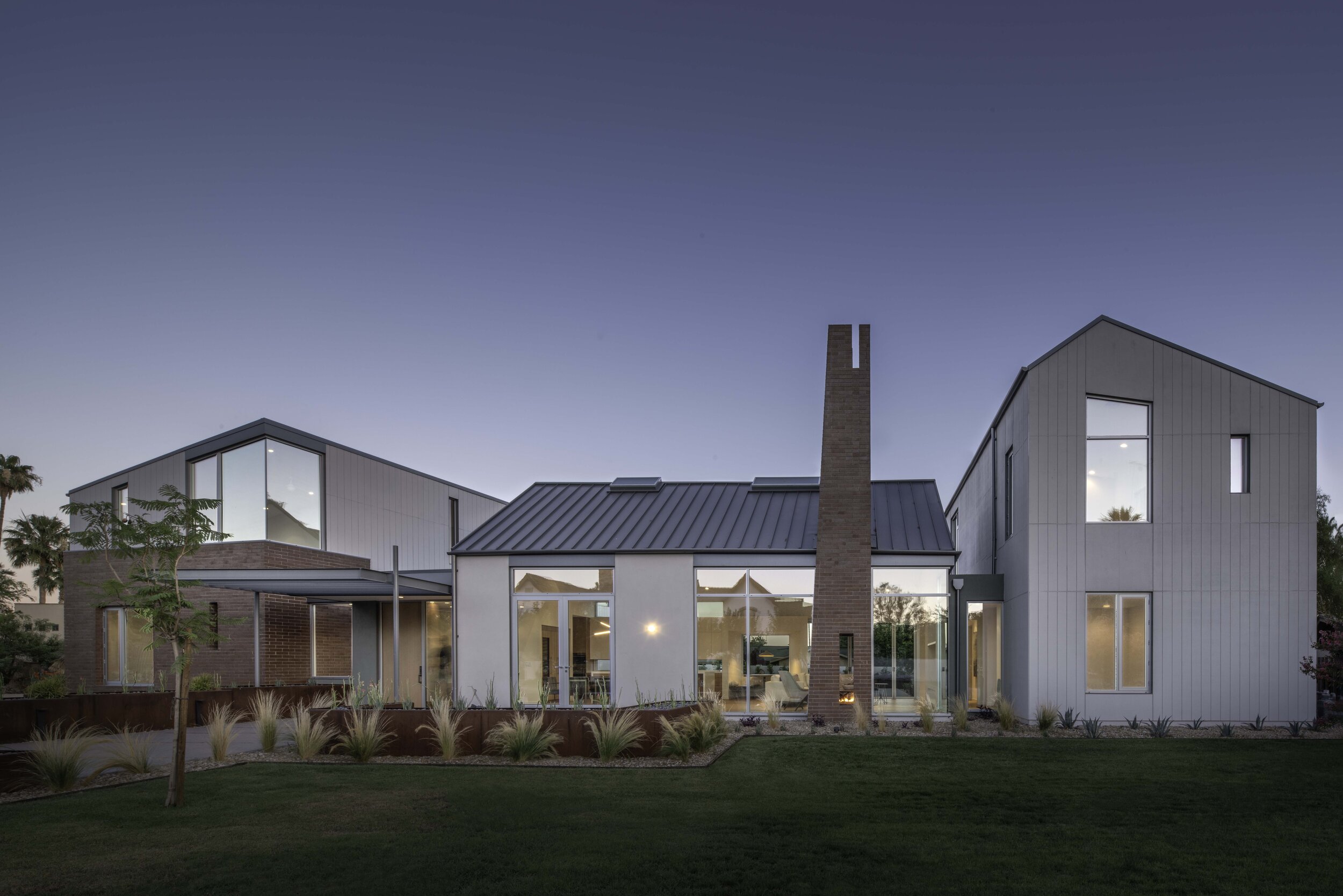
Calle Del Norte
Residential
Architecture + Interiors
5,815 sf
Phoenix, Arizona
Photographer | Matt Winquist
The Calle del Norte residence is a current interpretation of farmhouse traditions found in the former Arcadia citrus groves. Designed for flexible living patterns of the present, the house evokes the sparing simplicity of elemental pitched-roof volumes, composed to wrap around an Arcadian courtyard lifestyle. Its basic vertical grooved white siding and pewter grey standing-seam roofs are paired with deep rich ironspot brick, at the hearth and at its corner—all set in a verdant landscape. With purposeful asymmetry, the central pavilion of the Great Room is flanked by two-story wings: the east wing of exercise and garage, with office and recreation above; and the west wing of guest suite and master retreat, capped by children’s playloft and bedrooms. This triad is connected by transparent ‘links’ that also form a generous entry foyer and passage to the courtyard.
















